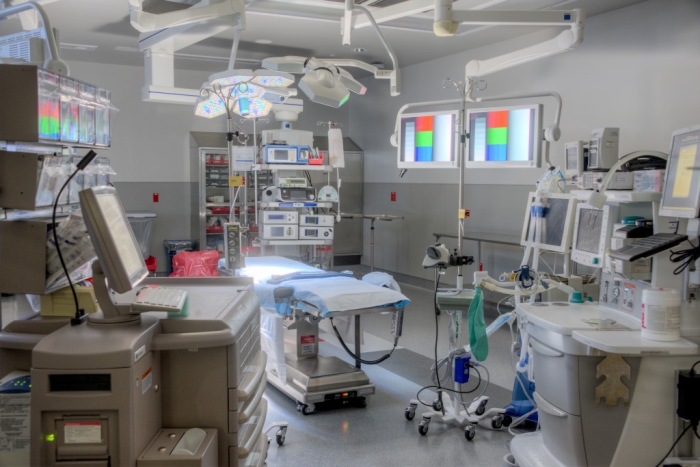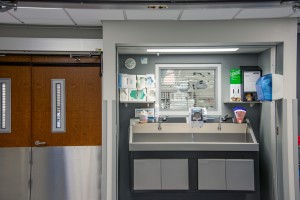All New Surgical Suites
It’s easy to see the benefits of the operating room transformation
project at Catawba Valley Medical Center (CVMC) which resulted in the
decommissioning of outdated operating rooms and replacing them with 12
modern surgical suites. Ranging in size from 570 square feet to 840 square
feet, each suite adds significantly more space for the sophisticated equipment
now available to CVMC surgeons. The project represents a multi-million
dollar undertaking that is a testament to the organization’s culture
of continuously improving both human and capital resources to provide
the best patient outcomes possible in this community.

The modern surgical suites are equipped with tools that are part robot
and part imaging device. Video cameras are built into maneuverable light
fixtures mounted on overhead booms above the operating tables. High-definition
images are displayed on large wall-mounted flat screens so everyone in
the room can see exactly what the surgeon sees. Images can also be transmitted
to other parts of the medical center including radiology, oncology, or
a conference room. Electronic patient documentation allows the entire
medical team to manage information relevant to a patient and the procedure
being performed.
“Because of the technology integrated into the new suites, patients
can have greater confidence in choosing CVMC for surgery,” said
Michele McGlamery, CVMC Administrator Surgery Service Line. “Every
detail selected was based on providing improved surgical outcomes using
evidence-based equipment and practices.“
A laminar air filtration system continuously circulates filtered air to
reduce the risk of airborne contamination. Each suite is sealed and features
monitors that maintain humidity, air pressure and other key parameters
within the specifications necessary for a highly sterile surgical environment.
Smoke from surgical lasers is safely evacuated to minimize risk of exposure
to toxic gas, cellular material or viruses. The anesthesia equipment and
plug and play options offered create a wide array of adaptations for medical
devices to maximize the overall efficiency of any surgical procedure.
 Designated areas within each suite provide a sanitized area for the clinical
team to prepare instruments and disposable supplies in a more streamlined
surgical workflow. A storage bay with retractable overhead doors protect
equipment such as the daVinci robot from damage. What’s more, the
new efficiencies mean that more patients can receive care than before.
Designated areas within each suite provide a sanitized area for the clinical
team to prepare instruments and disposable supplies in a more streamlined
surgical workflow. A storage bay with retractable overhead doors protect
equipment such as the daVinci robot from damage. What’s more, the
new efficiencies mean that more patients can receive care than before.
The design of the new suites incorporates well-delineated traffic patterns
to move patients, supplies and equipment more efficiently. To establish
the extremely detailed patterns, CVMC nursing staff closely evaluated
previous practices down to the point of counting the steps each process
required and the number of times each activity occurred.
One new suite is exclusively used for Cesarean section (C-section) deliveries
and is located in the Birthing Center of the Women’s and Children’s
Pavilion. The C-section suite provides ample room for a mother’s
entire medical team including obstetrician, surgical team, neonatal nurse
practitioner and respiratory therapist. With this suite located in the
Birthing Center, newborns get optimal care at delivery and can stay close
to family throughout the delivery process.
Upgrading conventional operating rooms was a complex multi-phased project
which began as a vision shared by a cross-functional team. Members of
the team painstakingly researched every option and toured hospitals recognized
as having the nation’s best surgical facilities. CVMC surgeons also
contributed to the improvement efforts providing input at each stage –
from equipment selection to the migration plan. With the incorporation
of sophisticated technology in the all-new suites came a requirement for
all surgical personnel to complete extensive training.” Our surgeons
have unanimously praised these enhancements and have enthusiastically
engaged in the process of creating the ergonomic and highly functional
suites,” said McGlamery.